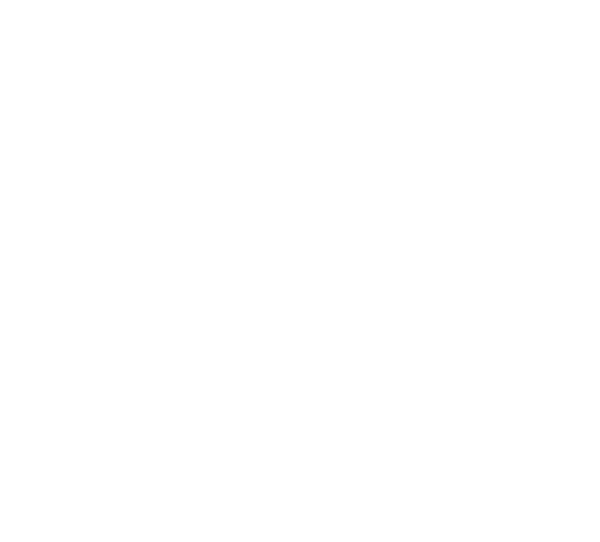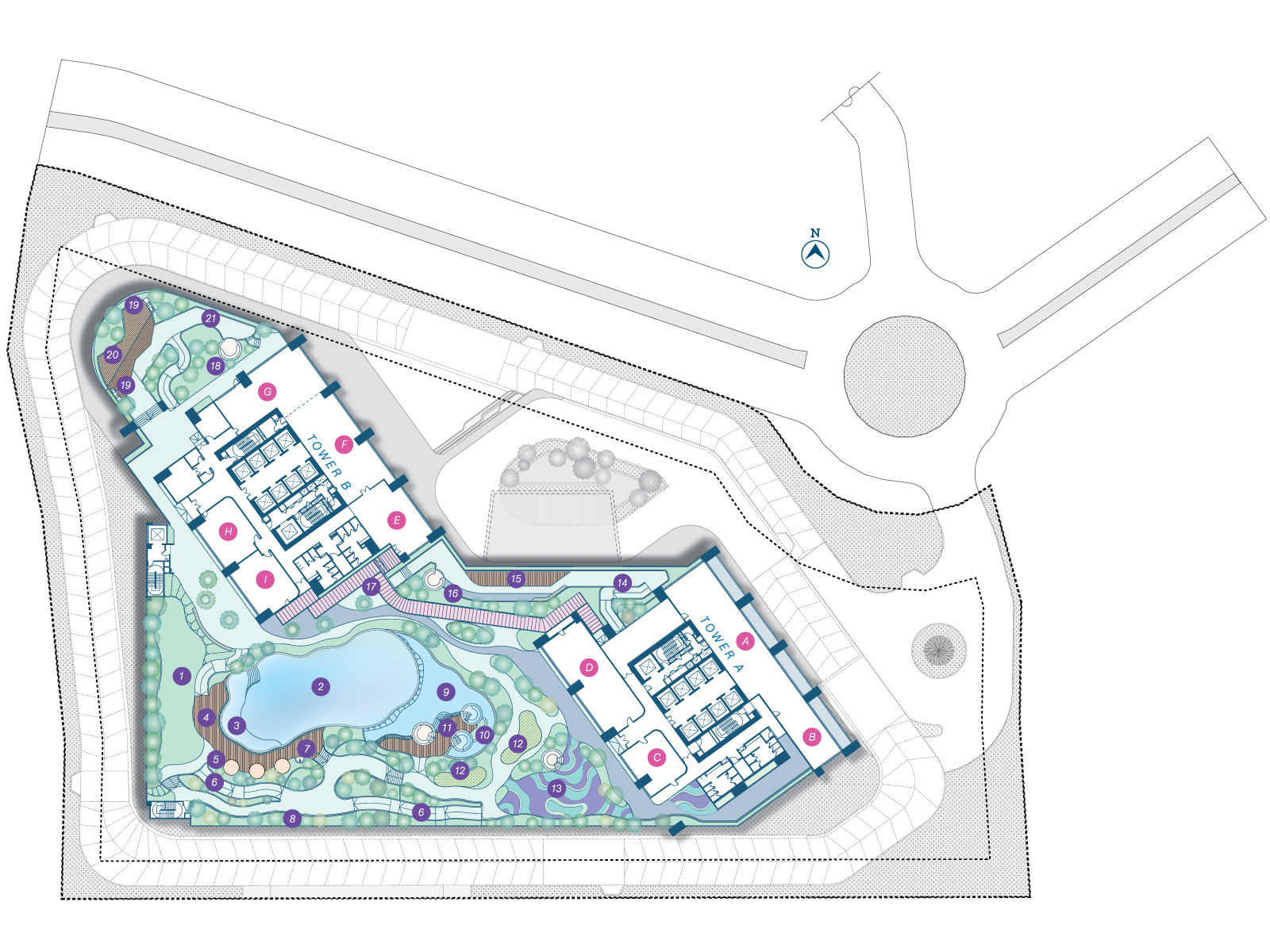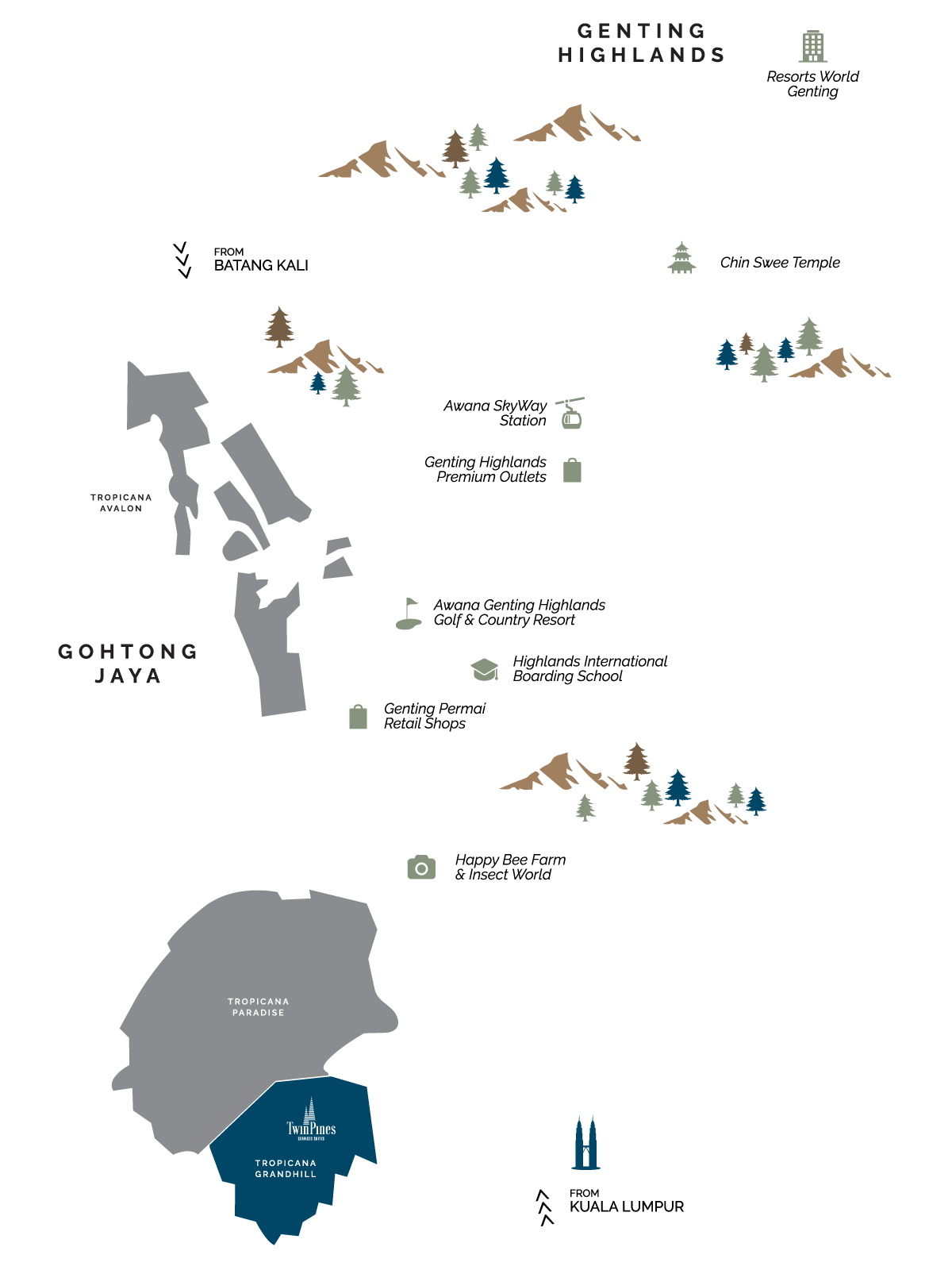
Chillin’ in the Clouds
Layered & full of surprises, a place for every shade of off-duty mood. The first residential development of Tropicana Grandhill, with a full range of leisure facilities and retail goodness.
Expand your Horizon
With a Wholesome Arrival
Begin your holistic lifestyle of calmness and serenity at TwinPines Serviced Suites. Featuring tastefully proportioned units which combine purposeful and creative spaces catering to your daily indulgence.
Facilities
Plan
Podium Level
-
1
Event Lawn
-
2
Heated Swimming Pool
-
3
Shallow Lounge
-
4
Pool Terrace
-
5
Gazebo / Cabana
-
6
Disabled Ramp
-
7
Outdoor Shower
-
8
Blossom Garden
-
9
Wading Pool
-
10
Spring Jacuzzi
-
11
Sunken Seat
-
12
Putting Green
-
13
Children’s Playground
-
14
Fragrant Garden
-
15
Retreat Space
-
16
Wellness Path / Reflexology
-
17
Covered Walkway
-
18
Herbs Garden
-
19
BBQ
-
20
Trellis with Shade
-
21
Viewing Terrace
-
Gymnasium
-
Yoga Studio
-
Children's Playroom
-
Management Office
-
Pre-Function
-
Multipurpose Hall
-
Gourmet Kitchen
-
Multimedia Room
-
Games Room

Best of Both Worlds
Only 45kms from Kuala Lumpur City Centre, Tropicana WindCity also enjoys the unique distinction of being in between and within the states of Selangor and Pahang, allowing multiple access for the convenience of residents and visitors alike.

Register Now for
More Information
Thanks for contacting us! We will get in touch with you shortly.


